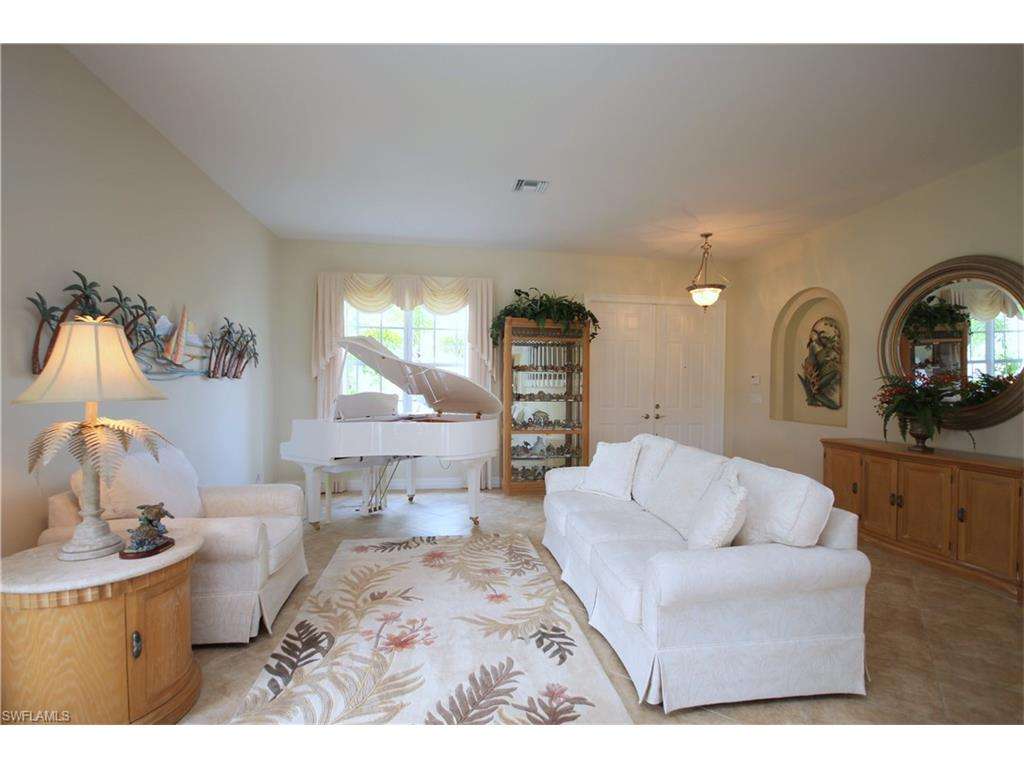



















































25 Photos
By sending a request you agree to our Privacy Policy
ABSOLUTELY PRISTINE, MOVE IN READY Pink Diamond Model! Breathtaking wide lake views from this rare, oversized, pie-shaped, cul-de-sac lot! This home has been meticulously cared for and boasts an updated kitchen with new SS high end appliances and granite. New washer and dryer. Exterior painted in 2015. Fresh, neutral color scheme throughout. Plantation shutters, custom shades and window treatments enhance overall ambience. Gorgeous hardwood stairs that continue to 2nd floor. HUGE master suite with sitting area and French doors that open onto screened balcony providing peaceful lake views. Saturnia Lakes offers an abundance of amenities; Clubhouse , lap pool, resort pool kiddie pool, 4 Har Tru lit tennis courts, fitness center, billiards, card room, crafts room, dance studio, massage rooms, sauna, playground, full time social director and private beach. A RATED SCHOOLS! Ideal home for entertaining and plenty of room for a pool and spa! (pre-wired for a pool) Hotwire (fiber optics cable) has recently been installed in the community and will greatly reduce owner's cable bills. A FABULOUS home to enjoy the resort lifestyle in the sought after family community of Saturnia Lakes.
| Score* | School | Grades | Distance |
|---|---|---|---|
| 9 | Laurel Oak Elementary School | PK-5 | 0.95 mi |
| 9 | Vineyards Elementary School | PK-5 | 1.58 mi |
| 10 | Pelican Marsh Elementary School | PK-5 | 2.71 mi |
| 9 | Oakridge Middle School | 6-8 | 2.07 mi |
| 10 | North Naples Middle School | 6-8 | 3.52 mi |
| 9 | Pine Ridge Middle School | 6-8 | 5.21 mi |
| 8 | Gulf Coast High School | 9-12 | 1.11 mi |
| - | Collier Adult & Community Education Center | 9-12 | 3.69 mi |
| - | Collier Virtual Instruction Course Offerings | 9-12 | 3.69 mi |
*School data provided by GreatSchools. Intended for reference only. To verify enrollment eligibility, contact the school or district directly.
| Area | Median Listing |
|---|---|
| Saturnia Lakes | $481,000 |



| Year | Taxes | Land | Additions | Total Assessment | ||
|---|---|---|---|---|---|---|
| 2015 | $4,810 | N/A | + | N/A | = | N/A |
About History & Taxes Data
The price and tax history data displayed is obtained from public records and/ or MLS feeds from the local jurisdiction. Contact your realtor directly in order to obtain the most up-to-date information available.




| Address Home near 34119 |
Estimate | Bed | Bath | Sq Ft | Lot Size |
|---|---|---|---|---|---|
| This Home: 1448 Palma Blanca CT, Naples, FL 34119 | $624,900 | 5 | 4 | 4,083 | 0.3 |
| 2230 Campestre TER, Naples, FL 34119 | $434,900 | 4 | 2 | 2,719 | N/A |
| 2110 Isla De Palma CIR, Naples, FL 34119 | $559,900 | 5 | 4 | 3,156 | 0.2 |
| 1981 Isla De Palma CIR, Naples, FL 34119 | $429,000 | 6 | 4 | 3,346 | 0.2 |
| 2326 Butterfly Palm DR, Naples, FL 34119 | $474,900 | 4 | 3 | 2,440 | 0.2 |
| 1639 Triangle Palm TER, Naples, FL 34119 | $329,900 | 3 | 2 | 1,751 | N/A |
| 2250 Campestre TER, Naples, FL 34119 | $619,000 | 5 | 3 | 3,338 | 0.2 |
| 1638 Triangle Palm TER, Naples, FL 34119 | $379,000 | 4 | 2 | 2,080 | 0.1 |
| 1273 Barrigona CT, Naples, FL 34119 | $299,999 | 3 | 2 | 1,400 | N/A |
| 2109 Amargo WAY, Naples, FL 34119 | $495,000 | 4 | 3 | 2,616 | 0.2 |
| 2419 Butterfly Palm DR, Naples, FL 34119 | $475,000 | 5 | 3 | 3,346 | 0.2 |




Home near 1448 Palma Blanca CT, Naples, FL 34119 have a median list price of $255,950.




Popular homes around 1448 Palma Blanca CT, Naples, FL 34119 have a median list price of $593,450




There are 908 homes with pools near 1448 Palma Blanca CT, Naples, FL 34119.




The median home price of affordable homes around 1448 Palma Blanca CT, Naples, FL 34119 is $293,625.