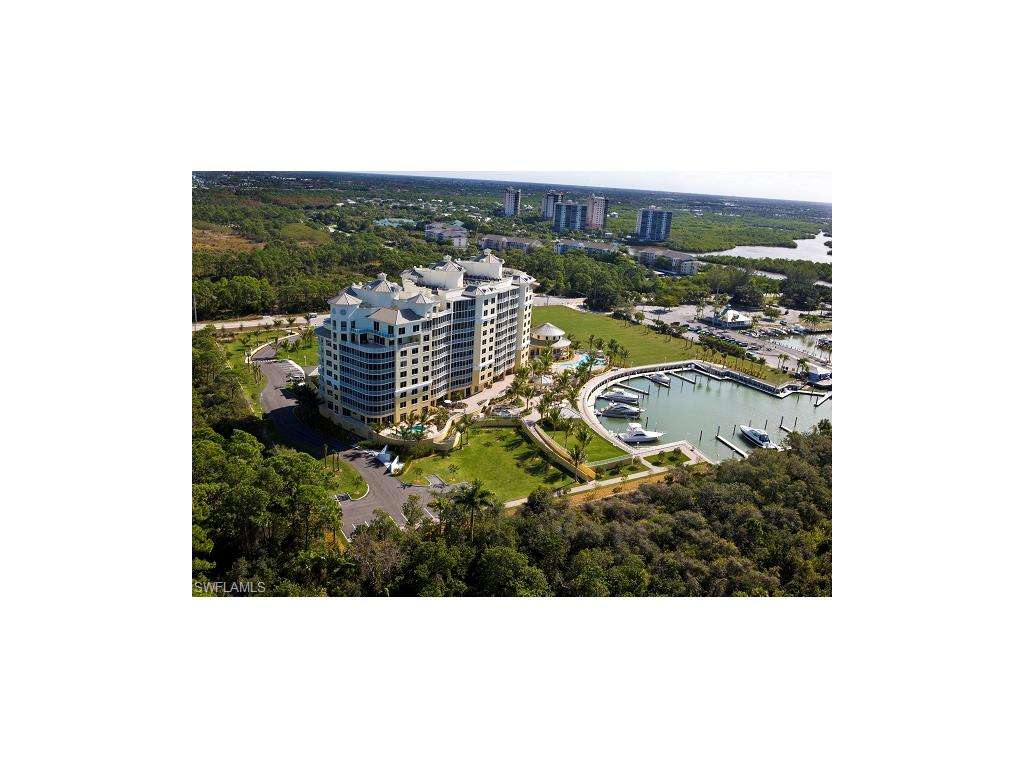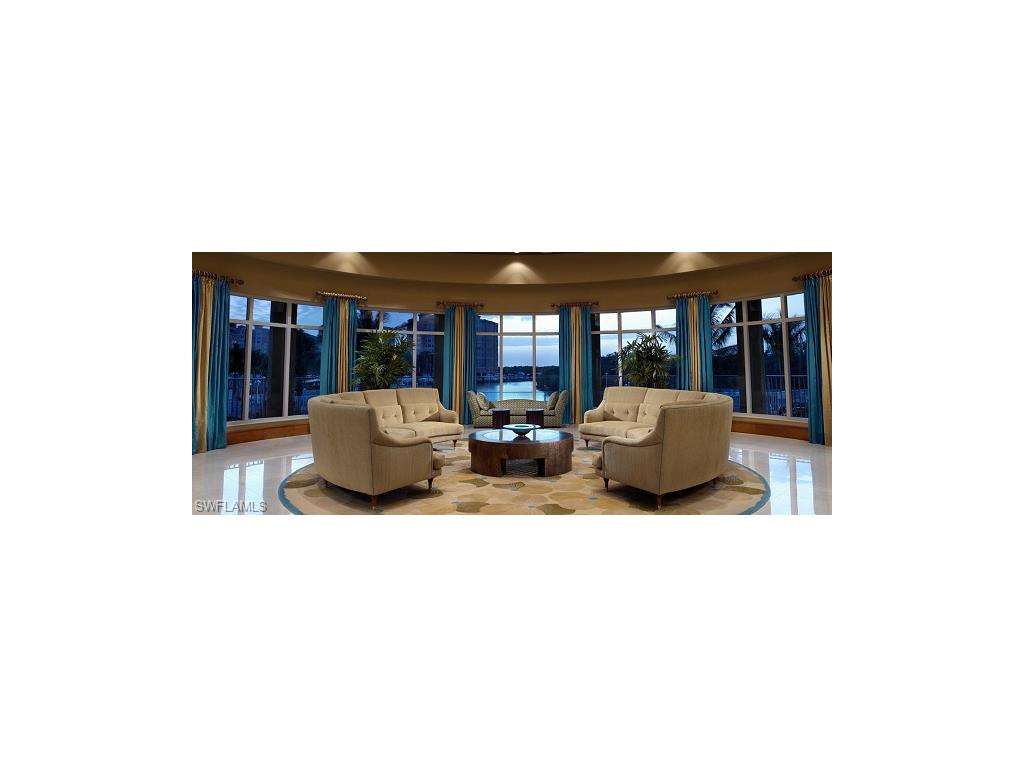















































23 Photos
By sending a request you agree to our Privacy Policy
Residence has beautiful crema favorite marble and wood floors. AQUA at Pelican Isle includes Designer kitchens with Granite, Snaidero Italian Cabinets; Wolf 5 burner gas cooktops, oven & microwave/convection oven; Miele dishwasher; Subzero refrigerator; Kohler sinks, Waterworks faucets. AQUA at Pelican Isle represents exceptional value & coveted Naples lifestyle with resort-style amenities bringing to life the rich offerings of a delightful luxurious coastal residential retreat. AQUA offers other Generous NEW 3&4 bdrm. plans 3,514-3,963 sq. ft. overlooking the Yacht Harbor, Gulf & natural areas. Optional private marina slips accommodate watercraft up to 55', direct gulf access. On-site mgt. & concierge, library, spacious social room for casual or elegant entertaining, fitness center, spa treatment rooms, steam & dry saunas, kayaks. 9th level Sky Lounge offers indoor social room + open terrace with grill & hot tub all with breathtaking views. Magnificent pool, cabanas, bar, firepit, spa. 2 PETS-NO SIZE LIMITS. Includes optional equity membership at the adjacent Pelican Isle Yacht Club featuring fine & casual dining & beach shuttle boat to pristine Gulf Beaches.
| Score* | School | Grades | Distance |
|---|---|---|---|
| 9 | Veterans Memorial Elementary School | PK-5 | 1.61 mi |
| 7 | Naples Park Elementary School | PK-5 | 1.72 mi |
| 10 | Pelican Marsh Elementary School | PK-5 | 2.71 mi |
| 10 | North Naples Middle School | 6-8 | 1.45 mi |
| 7 | Bonita Springs Middle Center For The Arts | 6-8 | 3.91 mi |
| 9 | Pine Ridge Middle School | 6-8 | 5.26 mi |
| - | Collier Adult & Community Education Center | 9-12 | 5.25 mi |
| - | Collier Virtual Instruction Course Offerings | 9-12 | 5.25 mi |
| 8 | Gulf Coast High School | 9-12 | 5.25 mi |
*School data provided by GreatSchools. Intended for reference only. To verify enrollment eligibility, contact the school or district directly.
| Area | Median Listing |
|---|---|
| Pelican Isle | $1,131,000 |
| Aqua At Pelican Isle | $2,702,000 |
| Residences At Pelican Isle | $1,150,000 |


| Year | Taxes | Land | Additions | Total Assessment | ||
|---|---|---|---|---|---|---|
| 2013 | $11,295 | N/A | + | N/A | = | N/A |
About History & Taxes Data
The price and tax history data displayed is obtained from public records and/ or MLS feeds from the local jurisdiction. Contact your realtor directly in order to obtain the most up-to-date information available.
| Address Home near 34110 |
Estimate | Bed | Bath | Sq Ft | Lot Size |
|---|---|---|---|---|---|
| This Home: 13675 VANDERBILT DR 310, Naples, FL 34110 | $1,365,000 | 3 | 4 | 3,963 | N/A |
| 13665 Vanderbilt DR 301, Naples, FL 34110 | $2,545,000 | 3 | 3 | 4,171 | N/A |
| 13665 Vanderbilt DR 302, Naples, FL 34110 | $1,995,000 | 3 | 3 | 3,940 | N/A |
| 13665 Vanderbilt DR 802, Naples, FL 34110 | $2,500,000 | 3 | 3 | 3,940 | N/A |
| 13665 Vanderbilt DR 604, Naples, FL 34110 | $2,350,000 | 3 | 3 | 4,131 | N/A |
| 13665 Vanderbilt DR 801, Naples, FL 34110 | $2,600,000 | 3 | 3 | 4,171 | N/A |
| 13665 Vanderbilt DR 703, Naples, FL 34110 | $2,350,000 | 3 | 3 | 3,940 | N/A |
| 13665 Vanderbilt DR 501, Naples, FL 34110 | $2,250,000 | 3 | 3 | 4,171 | N/A |
| 13665 Vanderbilt DR 602, Naples, FL 34110 | $2,295,000 | 3 | 3 | 3,940 | N/A |
| 13665 Vanderbilt DR 701, Naples, FL 34110 | $2,450,000 | 3 | 3 | 4,171 | N/A |
| 13665 Vanderbilt DR 403, Naples, FL 34110 | $2,095,000 | 3 | 3 | 3,940 | N/A |




Home near 13675 VANDERBILT DR 310, Naples, FL 34110 have a median list price of $1,391,498.




Popular homes around 13675 VANDERBILT DR 310, Naples, FL 34110 have a median list price of $446,375




There are 653 homes with pools near 13675 VANDERBILT DR 310, Naples, FL 34110.




The median home price of affordable homes around 13675 VANDERBILT DR 310, Naples, FL 34110 is $283,972.